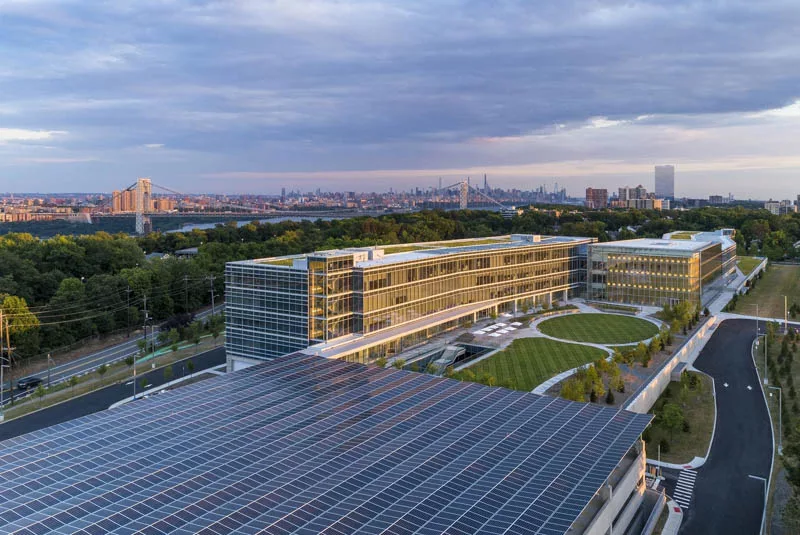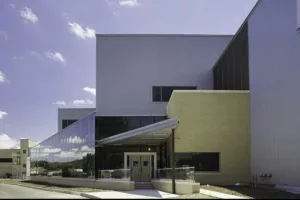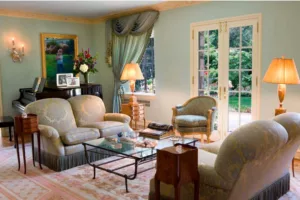Philadelphia’s economy is filled with thriving industries including manufacturing, oil refining, food processing, biotechnology, and more. The growing demand for high-end and state-of-the-art structures continues to push designers towards creating forward-thinking design solutions. Many architects and design studios in the city offer a range of services and style variety.
To help you decide, we’ve created a list of the best industrial architects in Philadelphia, Pennsylvania. Each architect on this list is assessed based on their years of service, design expertise, and recognitions received in the last few years. For an industrial structure designed and planned by the best in the field, check out our list below.
Jacobs Wyper Architects
1232 Chancellor St., Philadelphia, PA 19107
Clemens Construction Company is a full-service general contracting firm founded in 1979 and headquartered in Terry Jacobs and Jamie Wyper are two well-established architects with comprehensive architectural experience. Together, they founded Jacobs Wyper Architects in 1981, an architectural studio based in Philadelphia. The firm comprises skilled architects with expertise in designs for clients all over Central America, Europe, Asia, and Australia. Some of Jacobs Wyper Architects’ notable projects include the Franklin Institute Science Museum, Swarthmore College dormitory, and the first Leadership in Energy and Environmental Design (LEED) Gold certified building in the City of Philadelphia. In the last few years, its remarkable designs have been recognized with Excellence in Craftsmanship awards, Architectural Excellence Awards, and IIDA Design Awards among many others.
Its portfolio displays the firm’s diverse design expertise in a range of industrial markets. A perfect illustration of the team’s award-winning work is the Air Liquide Manufacturing Headquarters Complex in Bethel Township. The 25-acre site houses the ISO-certified Voltaix’s 29,000-square-foot manufacturing facility and corporate office. The team provided master planning, interior design, lab planning, and site evaluation for the project. It consists of exterior tank farms and gas storage pads that passed several rigorous health and safety assessments. The overall design of the facility calls for a contained and efficient process with room for future expansion.
KSS Architects
600 Chestnut St. Suite #944, Philadelphia, PA 19106
Through great architecture, KSS creates meaningful and lasting change for their clients, the firm, and the world. KSS Architects is an award-winning full-service architecture, planning, and interior design firm with offices in New York, NY; Philadelphia, PA; and Princeton, NJ. Founded in 1983, KSS has grown to a team of 80+ dedicated design professionals, eager to create built environments that stimulate the intersections of learning, commerce, and community. KSS is passionate about guiding clients through an innovative and collaborative design process to create impactful built environments that inspire and elevate the human experience.
With offices in New York, Pennsylvania, and New Jersey, the architectural firm has worked with several clients in the fKSS’ clients include leaders in business, industry, education, development, culture, and social impact. One of KSS Architects’ innovative designs is the 2505 Bruckner Multistory Distribution Center. The 938,000-square-foot distribution center is situated in the Bronx, servicing New York’s five boroughs and over 9.4 million people. It features 28’ to 32’ clear heights, an elevated truck court, and one-way, two-lane ramps. The building’s design is focused on defining the project’s identity within the urban context. Iconic openings at the Southwest and Northwest corners reveal three levels of working space that take advantage of New York’s skyline and the sprawling city beyond.
EwingCole
100 N. 6th St., Philadelphia, PA 19106
EwingCole is a multidisciplinary design firm building its professional excellence on creating high-caliber designs and innovative design solutions. The company started in 1961 and has since refined its design services for a plethora of industries and clients. Today, Jared J. Loos, PE, a member of the American Institute of Architects (AIA), is at the helm of the firm that leads EwingCole along with a team of goal-driven and skilled leaders in architecture. The team is licensed and equipped to work in five states including Pennsylvania. EwingCole is experienced with architecture, engineering, interior design, planning, sustainability, design research, lighting design, experiential graphic design, and digital media.
The architectural practice has been repeatedly featured in publications including Healthcare Design Magazine, New York Post, Variety, and more. EwingCole’s portfolio highlights its award-winning services. Take, for example, the Geisinger Health System clinical laboratory in Danville. The team designed the newly-built 115,000-square-foot laboratory following Geisinger’s mission to become an integrated laboratory that is both customer and community-focused, giving importance to quality service and cost-effectiveness. Some of the laboratory’s features include enclosed containment and secure functions like BSL-3, Microbiology, Molecular, Forensic, and Toxicology Labs among others.
HOK
One Logan Square, Suite #1510, Philadelphia, PA 19103
HOK is one of the longest-serving and globally recognized design firms with offices all over the world including Philadelphia. Carl Galioto, FAIA is the president at the helm of the firm’s Philadelphia team. The design firm offers architectural, engineering, and planning services that are sensitive to the needs of humans and the environment. HOK is one of Fast Company’s Most Innovative Firms of 2021 and the leading architecture and engineering firm by Architectural Record and Engineering News-Record.
HOK’s portfolio highlights the firm’s exceptional designs in an array of projects for its diverse clientele. A perfect illustration of its design prowess is the LG North American Headquarters. This sustainable design features a 350,000-square-foot building nestled into its natural surroundings and takes advantage of the city’s scenic views. The horizontal headquarters, a ground scraper, is 1,300 feet long featuring an array of glass exterior reflecting the views nearby. In addition to its impressive exterior, the office’s interior is built for sustainability, and has become a model for post-COVID-19 flexible office space outside urban centers. The sustainable structure, featuring over 60,000-square-feet of LG solar panels, achieved a LEED Platinum certification.



